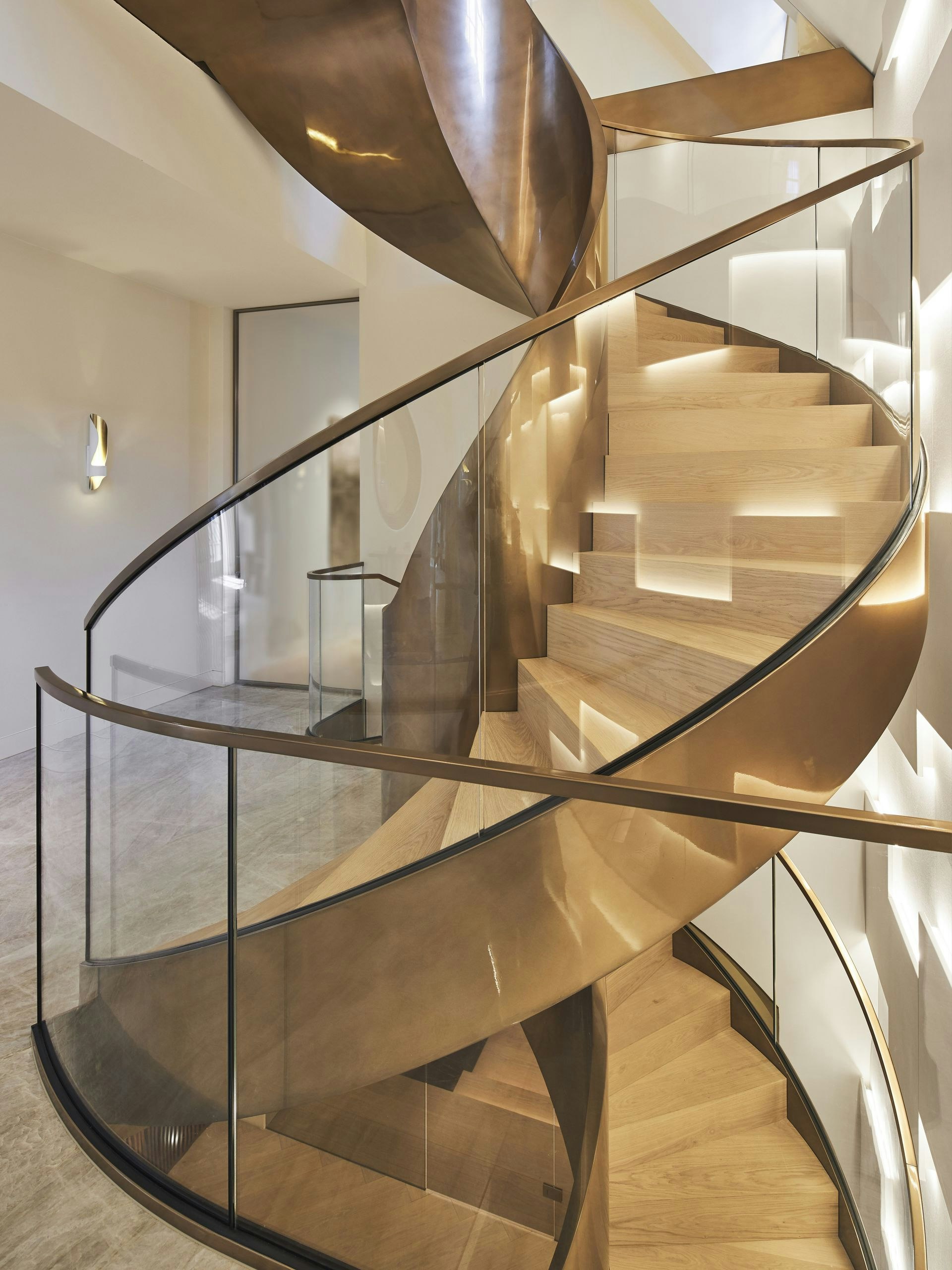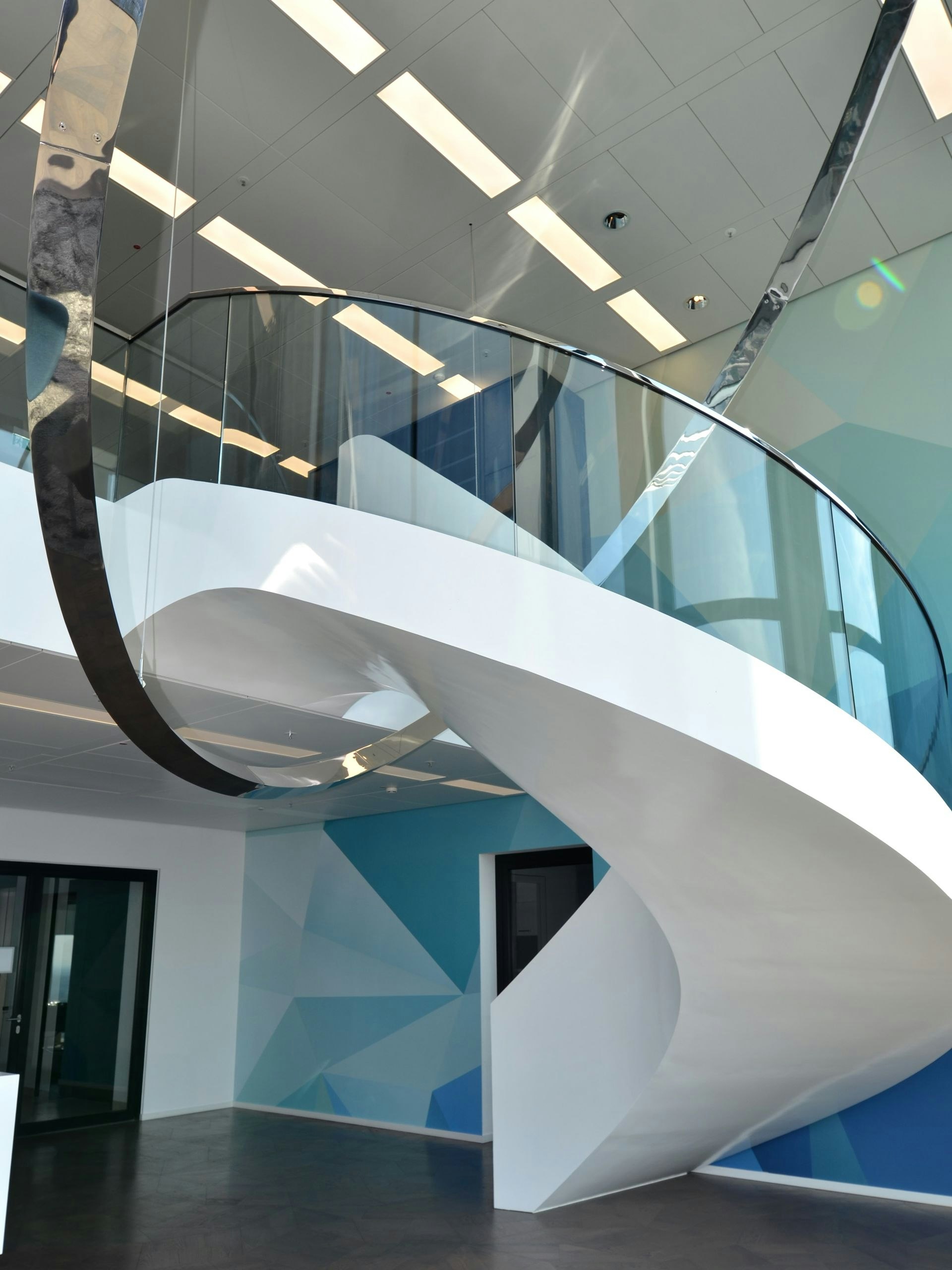
High-quality glass railings
Glass components are increasingly being used as a design element in modern architecture. In staircase construction, glass is used in the form of railings or treads. Glass conveys light and transparency and thus contributes significantly to the architectural style of a building. METALLART has risen to the challenge of meeting the high demands of glass construction. With decades of experience, we have developed a technically sophisticated system that can be used for both straight and curved glass railings.
Projects
Glass railings for stairs
Glass railings give every staircase a special and individual look. The system profile as the supporting structure for holding the glass panes for the all-glass railings can be made of steel, stainless steel or aluminium (powder-coated or anodized). A stainless steel round tube handrail or a wooden handrail is usually attached to the top edge of the glass panes. A discreet and visually minimalist character is achieved with a filigree glass edge protection profile made of stainless steel.

Surface magic for interior staircase villa in Cologne
Glass railing / Glass balustrade as per DIN 18008
Railings made of glass must comply with the building regulations of DIN 18008 (formerly TRAV = Technical Rules for Fall-Proof Glazing). The safety requirements are correspondingly high. The railing load for glass railings in residential buildings is 0.5 kN/running meter in accordance with DIN 18065. In public buildings, the beam load for railings is set at 1.0 kN/running meter. Depending on category A, B or C, the beam load for the handrail is either absorbed by the railing posts or by the glass panes themselves. This has an influence on the type of glass and the glass thickness that must be used for the all-glass railings.
Design meets expertise
As a highly qualified supplier, METALLART guarantees smooth processes and the best results, regardless of the scope of services. We are happy to support you with your project.
Glass construction for balustrades
In the early days of glass balustrade construction, steel or stainless steel posts were usually used as the actual balustrade system, with the glass panes installed between the posts using point fixings. The glass balustrade as fall protection was positioned along the edge of the ceiling or staircase.



All-glass railings in architecture
With all-glass railings to the latest technical standard, posts and point brackets made of stainless steel are completely dispensed with. The glass panes of the railings are set and fixed in a linear system profile using a specially developed process. The base profiles themselves can be anchored in the floor, giving the impression that the railing is protruding freely from the ground. With this type of construction, which is classified in category B of DIN 18008, the upright load of the railing must be statically transferred from the glass panes. Depending on the static calculation, the type of glass to be used for the railing is determined (toughened safety glass = single-pane safety glass, laminated safety glass = laminated safety glass). The glass thickness also depends on the static calculation for absorbing the railing load.

Sophisticated assembly technology
Based on many years of experience, we have developed an assembly technique for our glass railing system that meets the high demands placed on glass as a material. The glass panes are bonded to the frame profile without any constraints using the tested and approved METALLART system and the joints are sealed with EPDM rubber profiles or elastic grouting. There is no need for time-consuming wedging for alignment using clamping rods in a clamping shoe.




