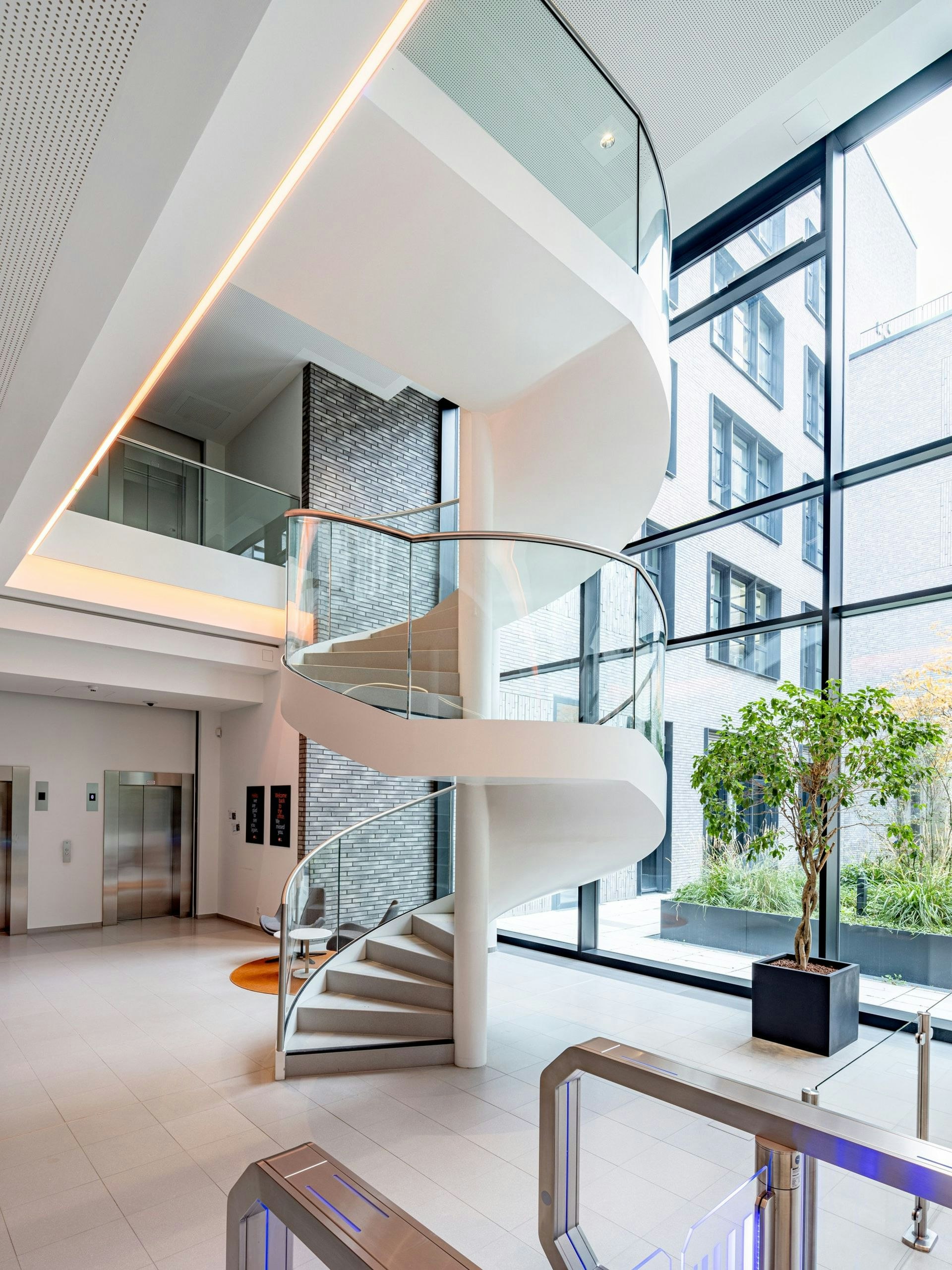
Modern space miracle: newel stairs
Newel stairs are a special form of spiral stairs. Instead of a central staircase eye, newel stairs are constructed with a central column (column made of steel or stainless steel). The individual steps are attached to this column. Thanks to their space-saving requirements and filigree appearance, newel stairs are usually used as apartment stairs for multi-storey living spaces. They are often used as access to a gallery or gallery. However, there is nothing to stop them being used as the main staircase - provided the flight width is sufficient.
Projects

Striking newel stairs Axel Springer new building in Berlin
Wendeltreppe oder Spindeltreppe
Spiral stairs can also be constructed with a central, continuous tube or column instead of an open staircase eye. These are then referred to as newel stairs. In contrast to spiral stairs, the staircase diameter of a spiral staircase is usually much smaller, as newel stairs are mostly used as stairs in apartments. However, there is nothing to stop them being used as the main staircase if the staircase diameter is large enough. Newel stairs are also a popular choice for outdoor staircases. While steel or stainless steel is used for indoor staircases, galvanised steel spiral staircases are chosen for outdoor staircases. Central column or spiral stairs are also known as "arched stairs".
The following variants are possible, for example:
- Spiral stairs with glass or wooden steps
- Newel stairs with external balustrade railings
- Spiral stairs with steel or stainless steel railings and wooden handrail
- Spiral stairs as foyer stairs for commercial buildings and banks: with generous storey heights and a spacious diameter for a comfortable flight width
Design meets expertise
As a highly qualified supplier, METALLART guarantees smooth processes and the best results, regardless of the scope of services. We are happy to support you with your project.
Newel stairs | to suit the style of your home
Newel stairs whose central column is constructed from a continuous column look particularly elegant. They are usually attached by means of a steel base plate attached to the lower end of the central column, which is fixed to the unfinished floor.
In contrast to the usual welded constructions, designs in which the supporting steps (substructure for the step covering) are attached to the central column by bolts or are "clamped" into the spindle are considered to be a further visual enhancement.




Designer staircase with spindle tube
The newel stairs with steel soffit cladding and parapet-high stringers create a harmonious eye-catcher that perfectly complements the new Axel Springer building in Berlin.
