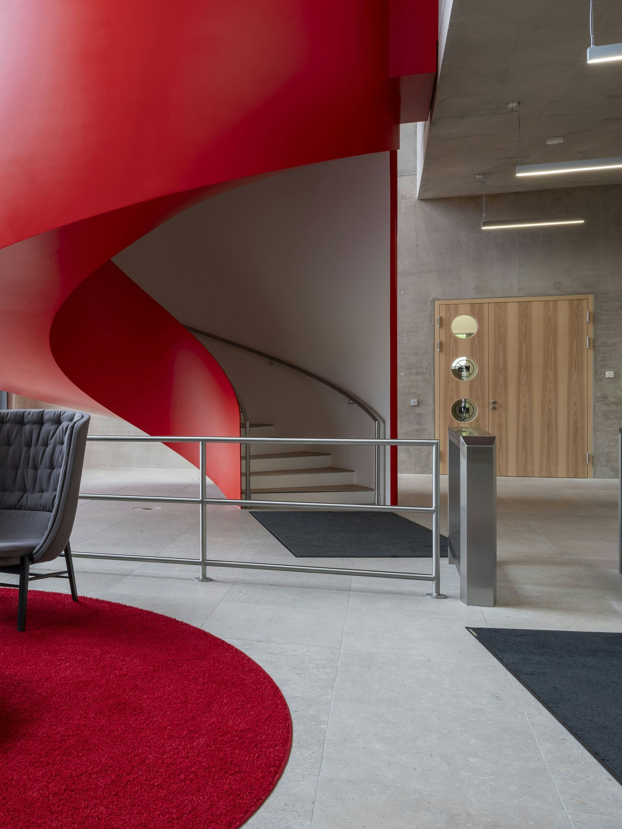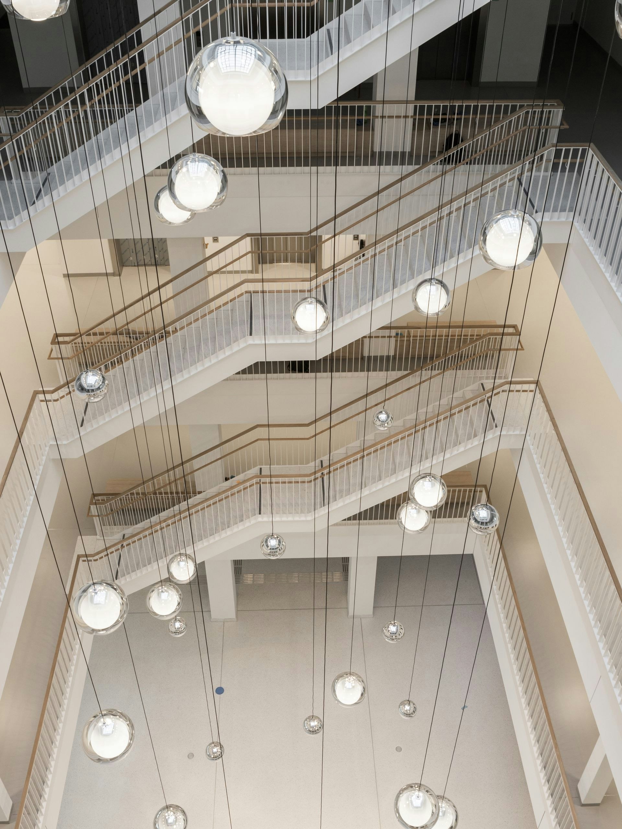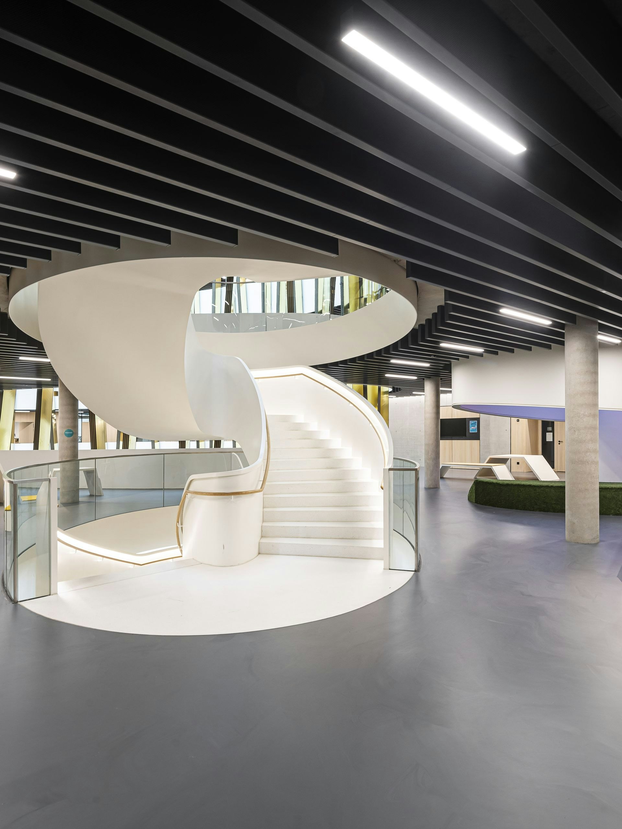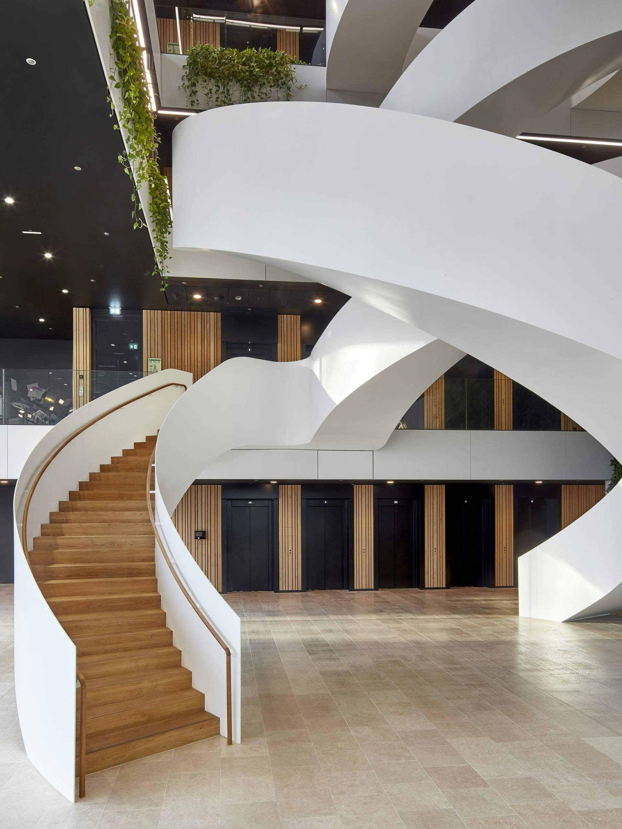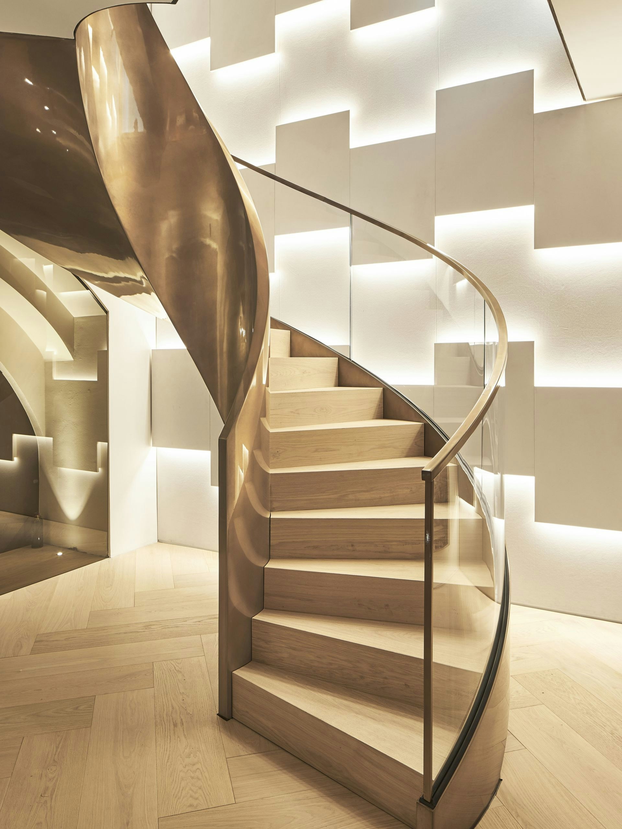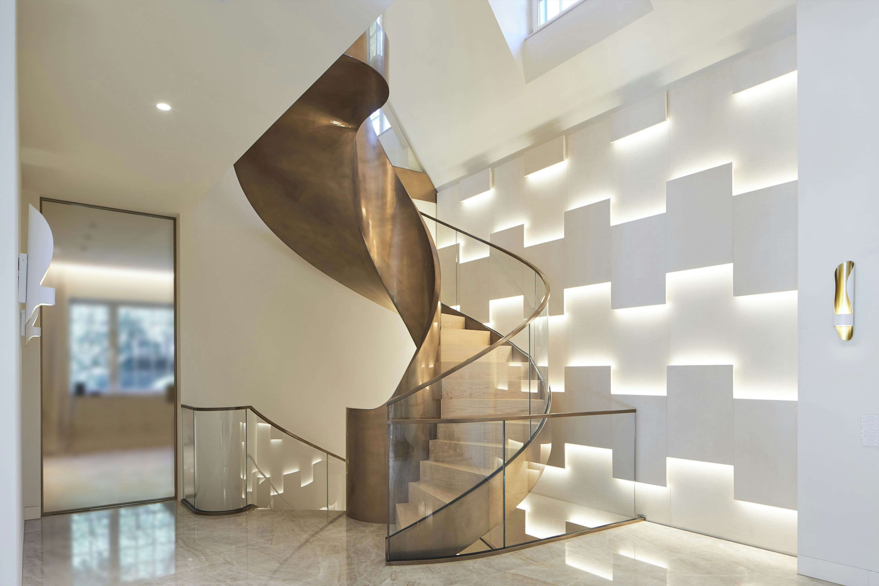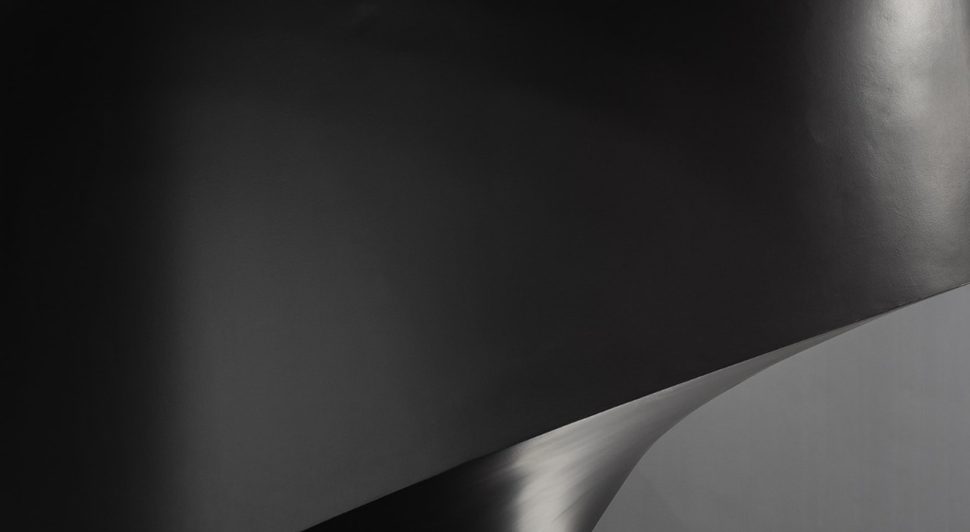The Art of The Staircase
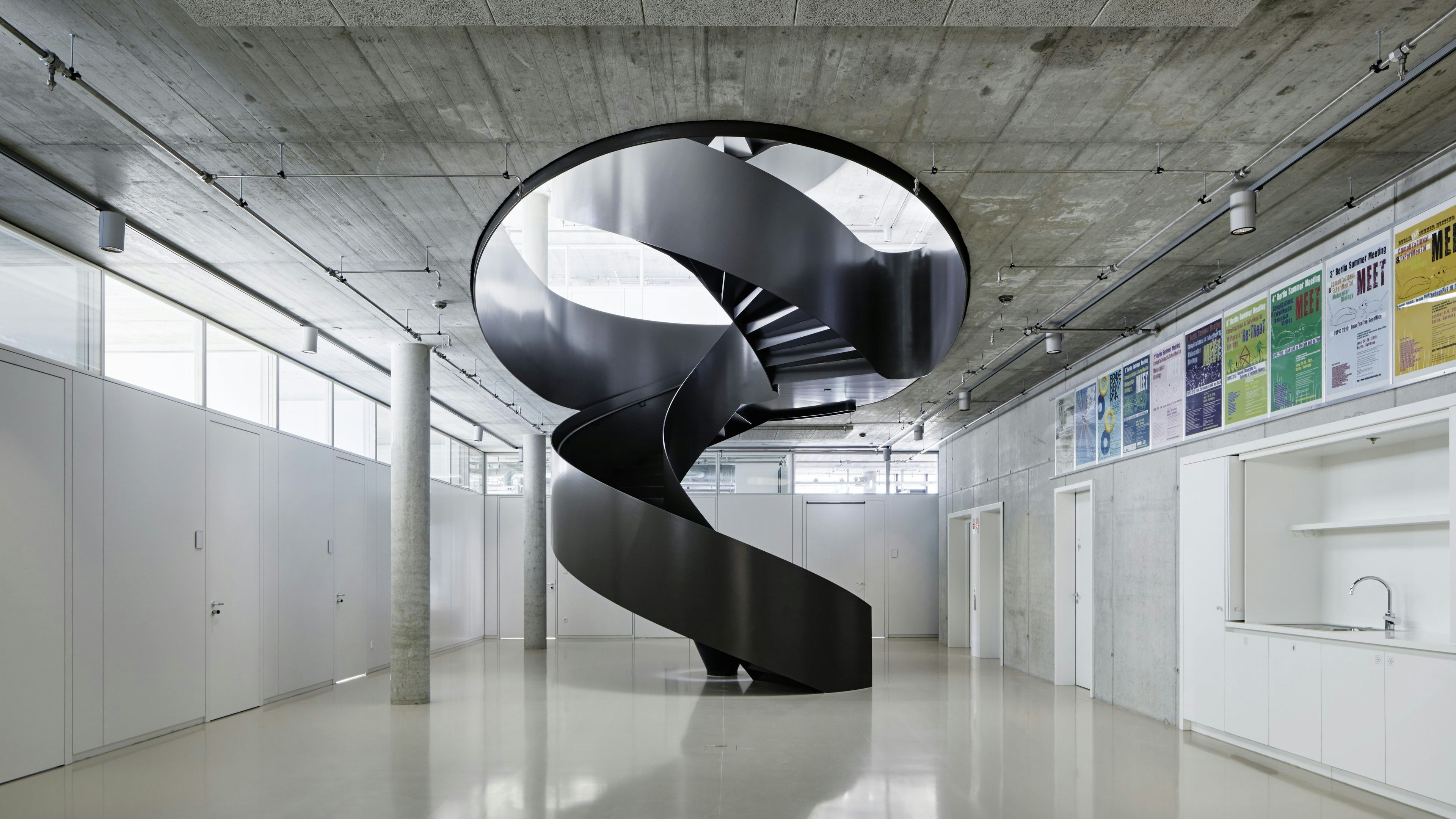
METALLART – The Art of The Staircase
Stairs are more than just the difference between upstairs and downstairs. They not only connect floors, but people, living environments and emotions.
Building stairs is an art. An art to which we have dedicated ourselves for over 100 years with great passion, expertise and craftsmanship. To create highly functional and at the same time outstandingly aesthetic building elements for our customers all over the world, combining creative vision with the highest quality in execution.
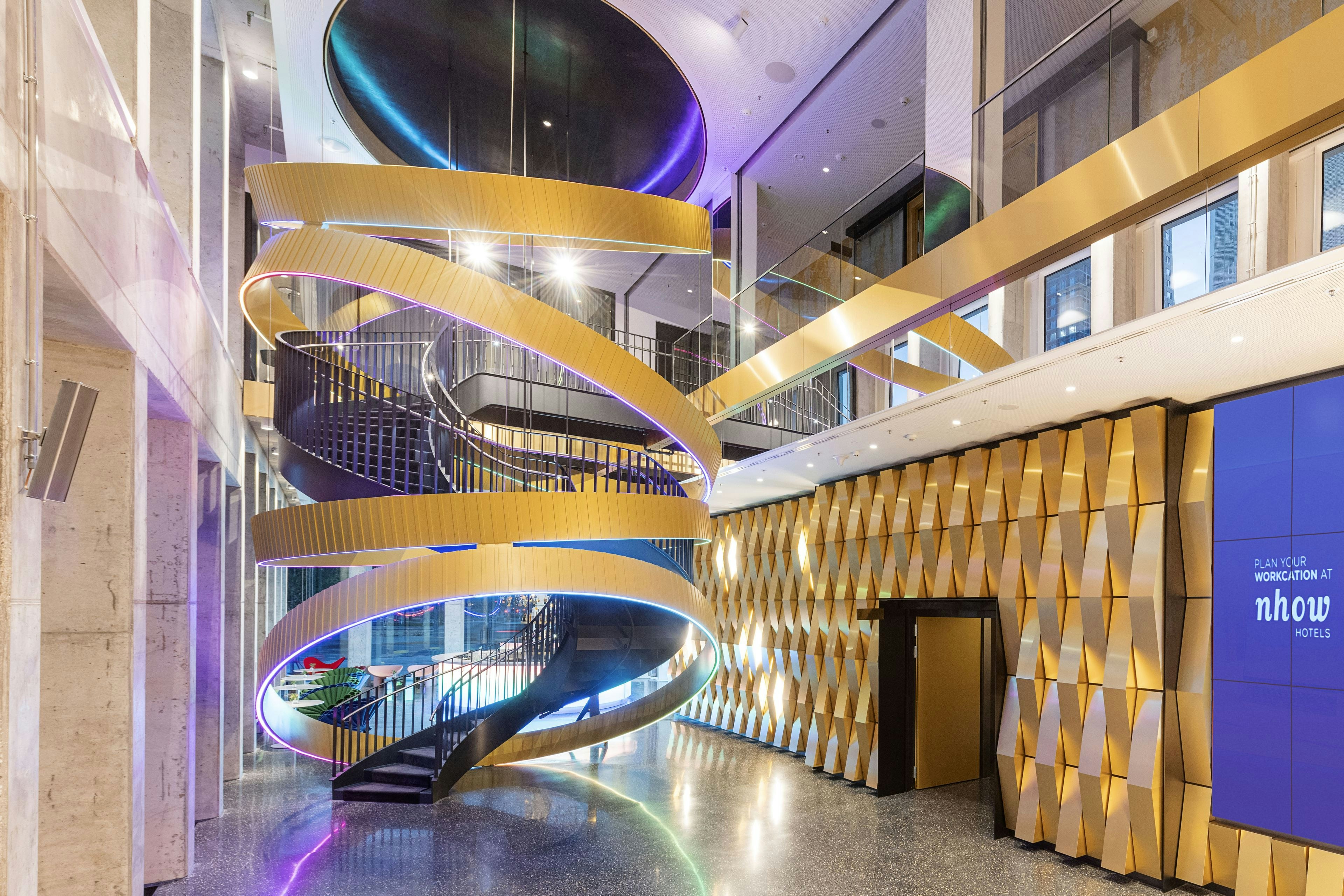
Sculptural stairs for unique architecture
Whether prestigious company buildings, public buildings or private residences - we design & manufacture exceptional staircases according to your individual wishes & ideas. In close coordination with architects, builders & project developers, we implement your staircase construction project precisely and to the point. Worldwide.
We offer customized solutions and advice for:
We also make our expertise in the planning and manufacture of staircases available to other companies:
The most beautiful connection between two points is a curve. This also applies to the vertical. We are delighted to have found a partner in METALLART with whom it was possible to create a geometrically sophisticated staircase sculpture that tapers upwards to perfection.
